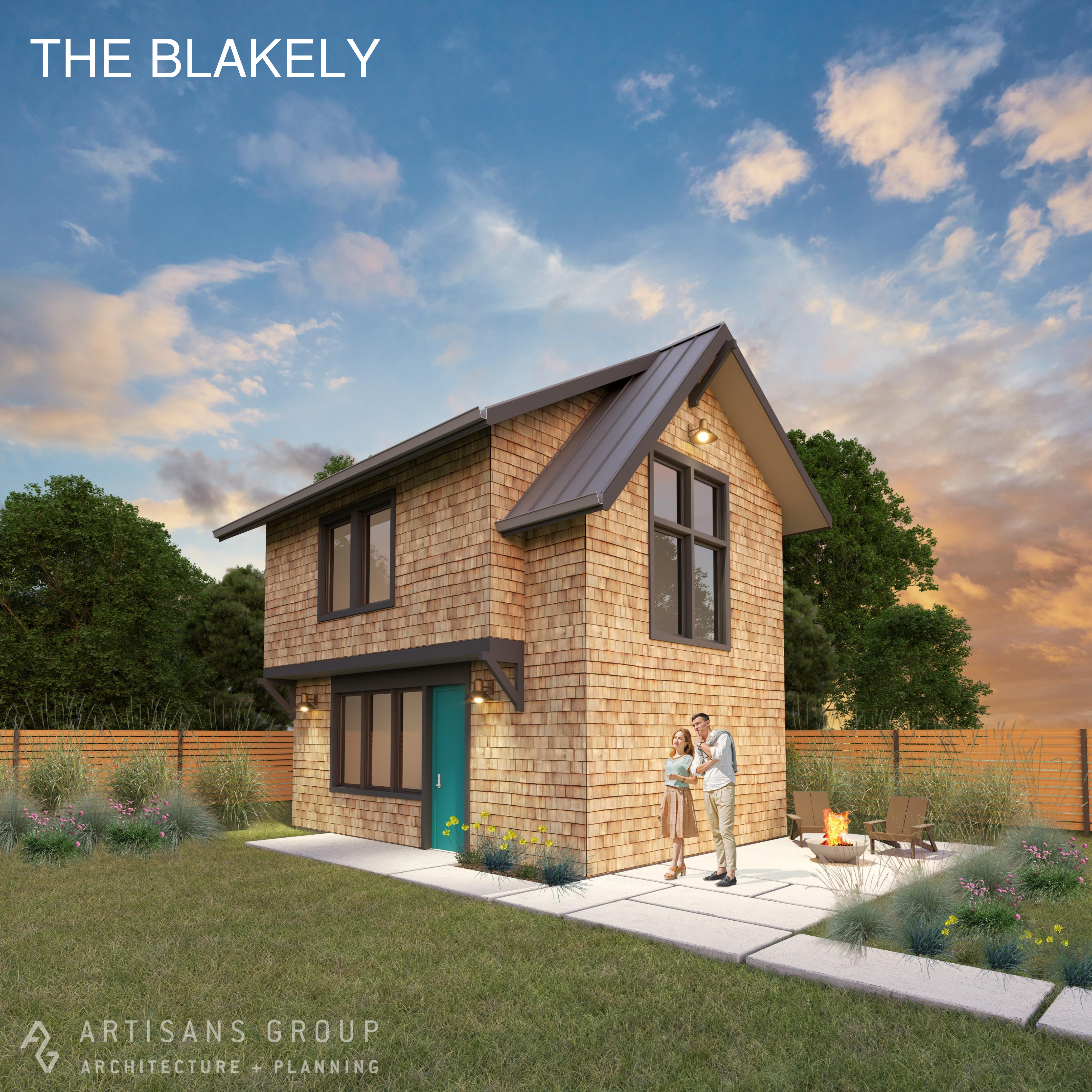
AVAILABLE NOW!
Are you considering adding an Accessory Dwelling Unit (ADU)? Our Pre-approved Accessory Dwelling Unit Program makes it easier and more affordable! By choosing a pre-approved plan, you can expedite the permit process, reduce pre-construction costs, and contribute to creating more housing options in our community. These plans have already been reviewed and meet building codes, so you can focus on bringing your ADU to life with less hassle!
Please use our guide to determine if you qualify for the free pre-approved ADU plans.
(You will need to create a Permit Application Portal login if you don't have one already.)
Below is basic information on six sets currently available. There will be one more 1,000-square-foot option, still to come.

Floor Plans
More Details
Q: What is an ADU?
A: An accessory dwelling unit (ADU) is a smaller, independent residential dwelling unit located on the same lot as a single-family home (i.e., detached). ADUs go by many names throughout the U.S., including accessory apartments, secondary suites, and granny flats. (Source: American Planning Association)
|
Q: What is a pre-approved ADU plan?
A: These basic plans are pre-approved by jurisdictions in Kitsap County and can be used for faster permitting. The availability of these plans will support affordable housing efforts by making it easier and less expensive for community members to build ADUs on their property.
|
Q: Where will I be able to use these ADU plans?
A: The pre-approved ADU plans will be available for use in urban areas of unincorporated Kitsap County and anywhere in the cities of Bremerton, Bainbridge Island, Port Orchard, or Poulsbo for free, as long as no modifications to the plan are made. The plans are not available for use in the rural areas of unincorporated Kitsap County, which are defined as any area that is not in an Urban Growth Area (UGA) or Type 1 Limited Area of MOre Intensive Rural Development (LAMIRD).
|
Q: Can I get a more detailed look of the plans and options?
A: Yes. To request a detailed pre-approved ADU planset, you can complete a request form. A copy of the detailed plans will be emailed to you. The plans will be provided with a watermark indicating they are "not for construction". These plans can be used to review design options (such as roof configurations and optional porches, if available for the selected model) and to estimate construction costs before applying for a permit.
|
Q: Can I modify the plans?
A: The plan sets have built-in flexibility that allows you to choose specific colors, styles, and materials. You can make the following non-structural choices:* If it is an egress window, sill heights must be maintained, and window operation must meet the requirements of IRC2021 and Washington State Amendments.
**except the 800SF 2-story option |
Q: I do not live in the Kitsap County Unincorporated Growth Area (UGA), can I still use these plans?
A: Our free, pre-approved ADU plans are available for properties within Kitsap County’s Urban Growth Areas (UGAs) to support smart growth and housing options. If you live outside a UGA zone, you may still be able to use these designs, but different zoning and permitting rules apply. The plans will be available for purchase for those outside the UGA zone soon.
|

